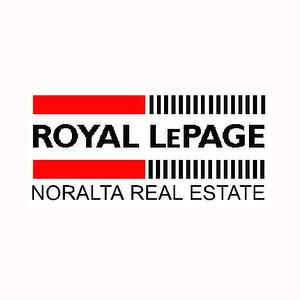



Sandy Laurin, Real Estate Agent




Sandy Laurin, Real Estate Agent

3018
CALGARY TRAIL
Edmonton,
AB
T6J6V4
| Neighbourhood: | Thorhild |
| Lot Size: | 4896.69 Square Metres |
| No. of Parking Spaces: | 6 |
| Floor Space (approx): | 97.35 Square Metres |
| Built in: | 1968 |
| Bedrooms: | 3+1 |
| Bathrooms (Total): | 2 |
| Zoning: | Zone 60 |
| Appliances: | Dishwasher-Built-In , Fan-Ceiling , Hood Fan , Storage Shed , Window Coverings , Refrigerators-Two , Stoves-Two |
| Architectural Style: | Bi-Level |
| Basement: | Full , Finished |
| Community Features: | Off Street Parking , Deck , Dog Run-Fenced In , Fire Pit , Parking-Extra , Vinyl Windows |
| Exterior Features: | Back Lane , Flat Site , Landscaped , Level Land , Paved Lane , Playground Nearby , Public Swimming Pool , Schools , Shopping Nearby , Treed Lot |
| Foundation Details: | Concrete Perimeter |
| Heating: | Forced Air-1 , Space Heater , Natural Gas , Wood |
| Parking Features: | Front Drive Access , Rear Drive Access , RV Parking , Single Garage Attached , See Remarks |
| Amenities Features: | Off Street Parking , Deck , Dog Run-Fenced In , Fire Pit , Parking-Extra , Vinyl Windows |
| Fireplace Fuel: | Wood |
| Flooring: | Hardwood , Laminate Flooring |
| Road Access: | Paved |
| Site Influences: | Back Lane , Flat Site , Landscaped , Level Land , Paved Lane , Playground Nearby , Public Swimming Pool , Schools , Shopping Nearby , Treed Lot |
| Basement Type: | Full |
| Basement Development: | Fully Finished |
| Lot Shape: | Square |
| Building Type: | Detached Single Family |
| Roof: | Asphalt Shingles |