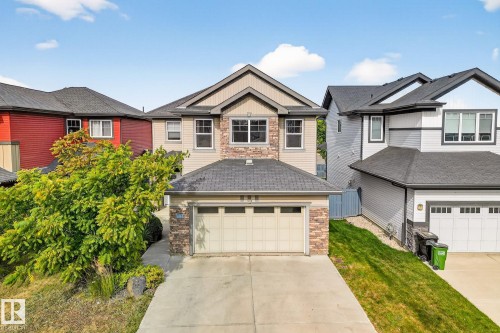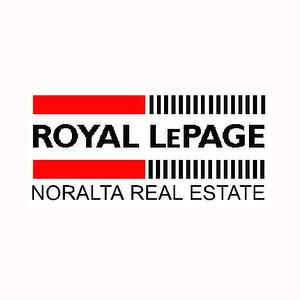



Kyla Suder, Sales Representative




Kyla Suder, Sales Representative

3018
CALGARY TRAIL
Edmonton,
AB
T6J6V4
| Neighbourhood: | Granville (Edmonton) |
| Lot Size: | 428.65 Square Metres |
| No. of Parking Spaces: | 5 |
| Floor Space (approx): | 188 Square Metres |
| Built in: | 2010 |
| Bedrooms: | 3 |
| Bathrooms (Total): | 2+1 |
| Zoning: | Zone 58 |
| Appliances: | Dishwasher-Built-In , Dryer , Garage Control , Garage Opener , Hood Fan , Oven-Microwave , Refrigerator , Stove-Electric , Washer , Window Coverings |
| Architectural Style: | 2 Storey |
| Basement: | Full , Unfinished |
| Community Features: | Ceiling 9 ft. , Closet Organizers , Deck , No Smoking Home , Vaulted Ceiling , Vinyl Windows |
| Exterior Features: | Fenced , Landscaped , Low Maintenance Landscape , Paved Lane , Picnic Area , Playground Nearby , Public Transportation , Schools , Shopping Nearby |
| Foundation Details: | Concrete Perimeter |
| Heating: | Forced Air-1 , Natural Gas |
| Parking Features: | Double Garage Attached , Over Sized |
| Amenities Features: | Ceiling 9 ft. , Closet Organizers , Deck , No Smoking Home , Vaulted Ceiling , Vinyl Windows |
| Fireplace Fuel: | Gas |
| Flooring: | Carpet , Ceramic Tile , Hardwood |
| Road Access: | Paved |
| Site Influences: | Fenced , Landscaped , Low Maintenance Landscape , Paved Lane , Picnic Area , Playground Nearby , Public Transportation , Schools , Shopping Nearby |
| Basement Type: | Full |
| Basement Development: | Unfinished |
| Lot Shape: | Rectangular |
| Building Type: | Detached Single Family |
| Roof: | Asphalt Shingles |